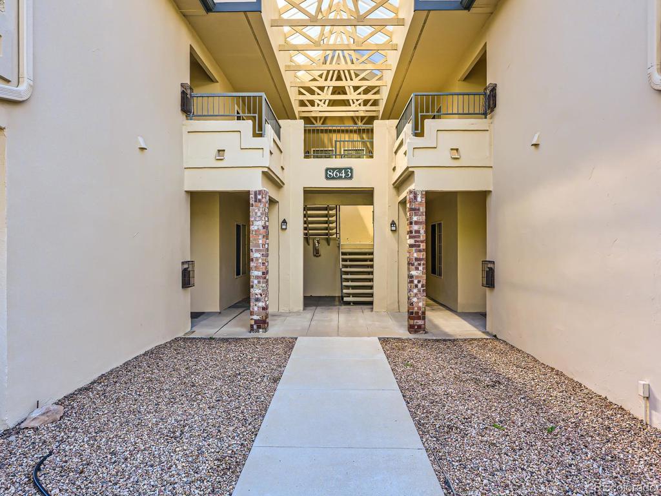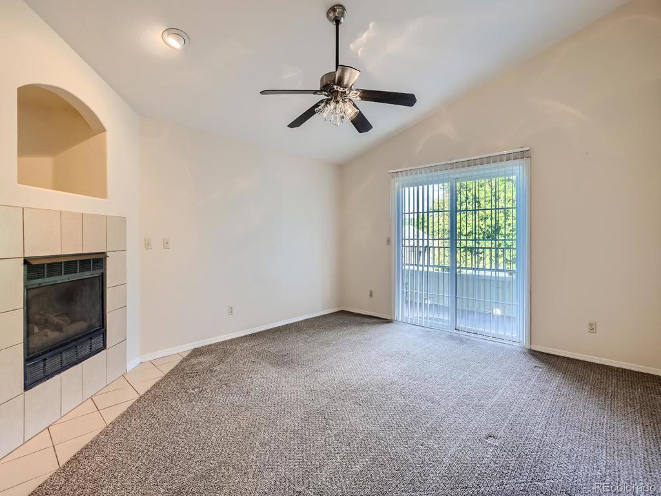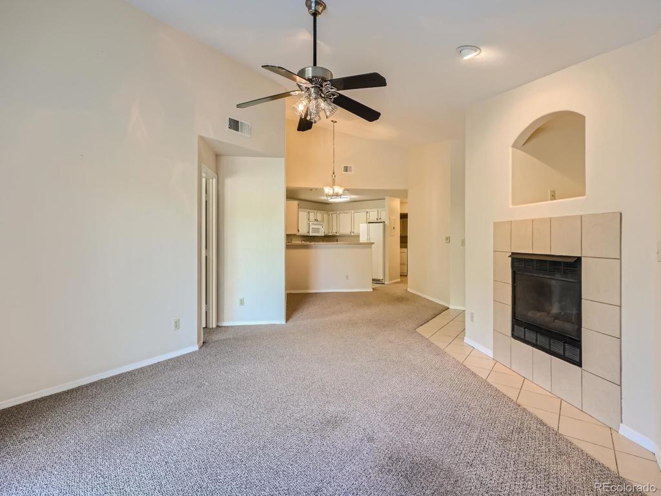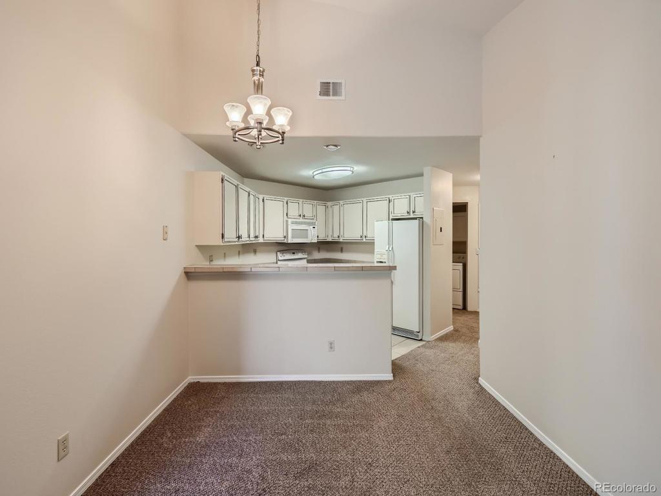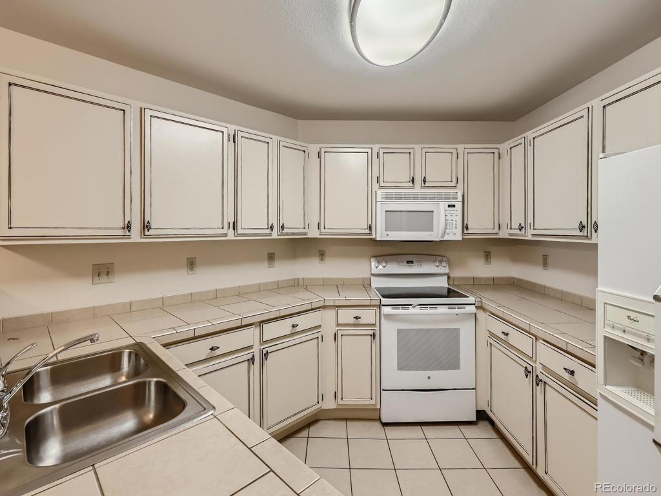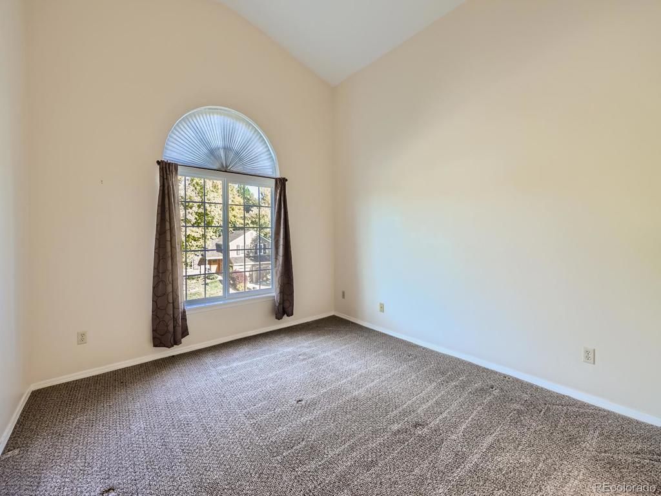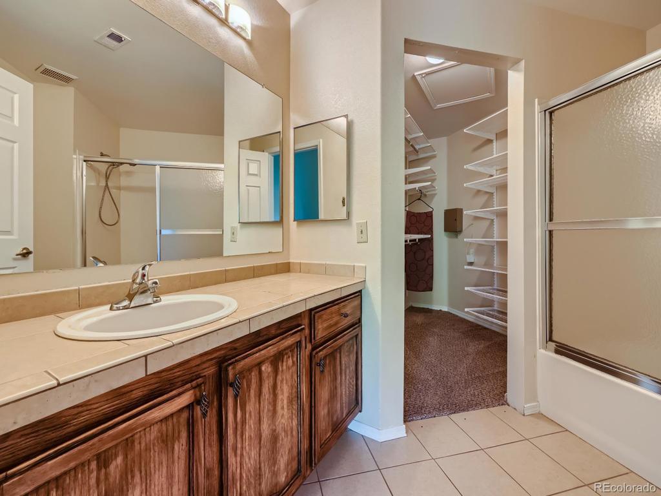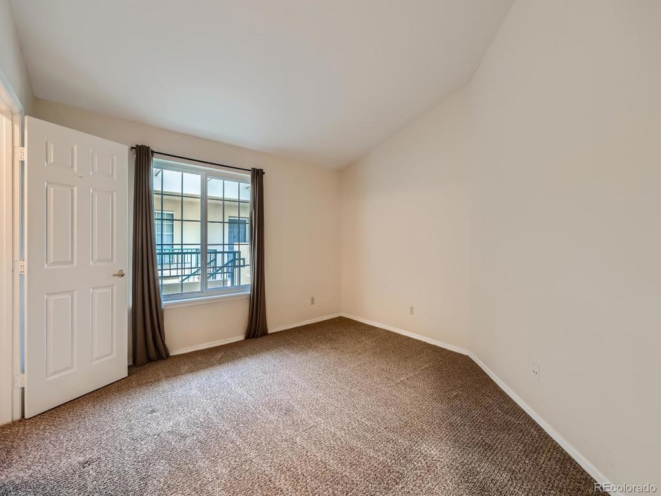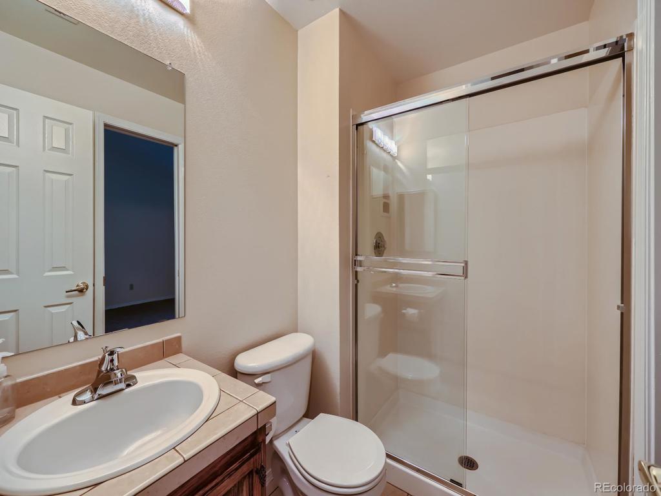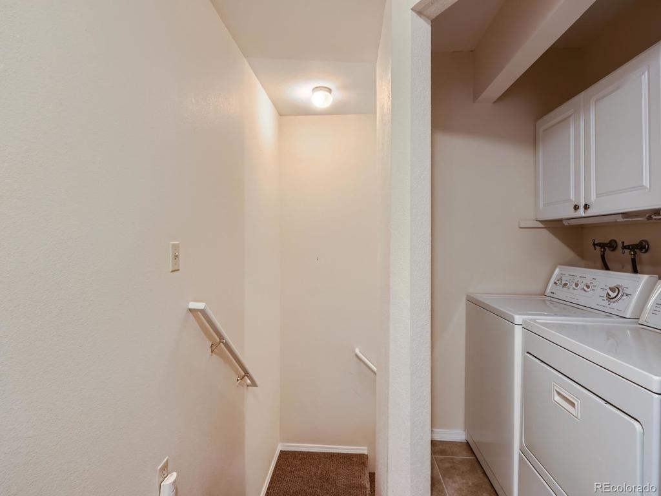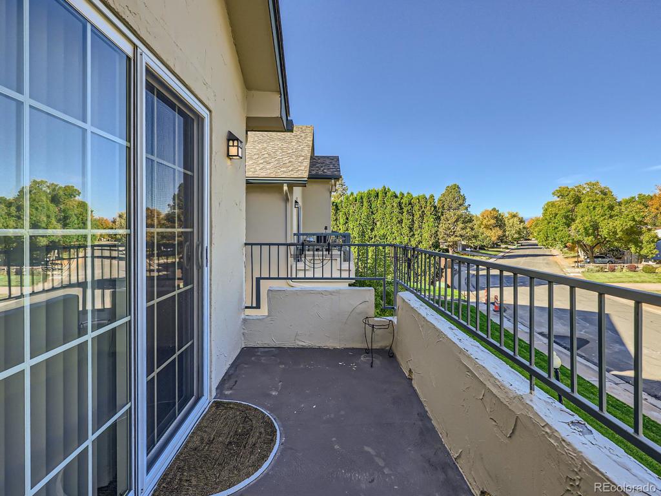Price
$395,000
Sqft
1147.00
Baths
2
Beds
2
Description
Nestled within the highly sought-after Saddle Ridge Community, this property features nicely maintained landscaping complemented by mature trees. The unit offers a spacious two-bedroom, two-bath floor plan, complete with an attached one-car garage and an additional secondary parking space, designated as #39. The open layout seamlessly connects the family room, graced with a gas fireplace, to the dining area and kitchen. Convenience is paramount, with an in-unit laundry area furnished with a full-size washer and dryer, both included with the property. Notably, the residence has been upgraded with a new Hydronic Air Handler and A/C unit .To enjoy a breath of fresh air, step onto your private balcony, accessible from the living room. The Saddle Ridge neighborhood grants residents exclusive access to a clubhouse, fitness center, and a pool. The property is conveniently located near the Denver Tech Center (DTC), Park Meadows Mall, various shopping and dining options, the light rail, and the I-25 and C-470 highways. This property resides within the Cherry Creek School District. For those eager to make this their new home, a quick closing and possession are readily available. Prospective investors should take note of the lease restrictions in place within the Saddle Ridge community.
Virtual Tour / Video
Property Level and Sizes
Interior Details
Exterior Details
Land Details
Garage & Parking
Exterior Construction
Financial Details
Schools
Location
Schools
Walk Score®
Contact Me
About Me & My Skills
Steve's extensive knowledge of the local market, combined with his commitment to personalized attention and detail, has made him one of the most successful REALTORS in the area. His integrity, professionalism, and dedication to his clients success have earned him recognition as a top producer.
As a trusted partner to guide you through the real estate process, Steve specializes in delivering exceptional results to his clients. Whether you are a first-time homebuyer or a seasoned investor, Steve's expertise in the industry ensures that your needs are met with the utmost care and attention.
If you are looking for a REALTOR who will work tirelessly to help you achieve your real estate goals, Steve Konecny with RE/MAX Professionals is the perfect choice. Contact Steve today to schedule a consultation and take the first step towards realizing your real estate dreams.
My Video Introduction
Get In Touch
Complete the form below to send me a message.


 Menu
Menu