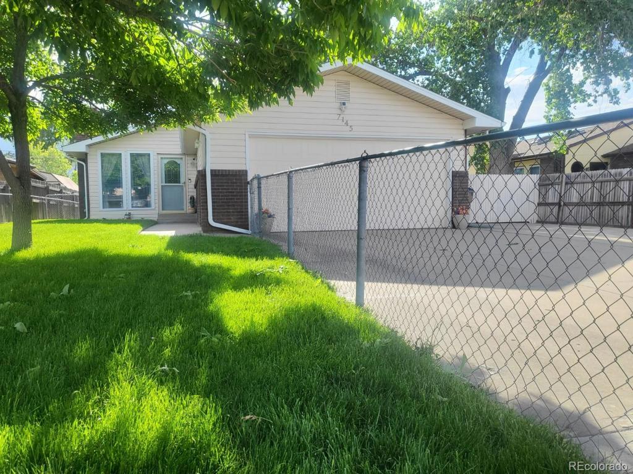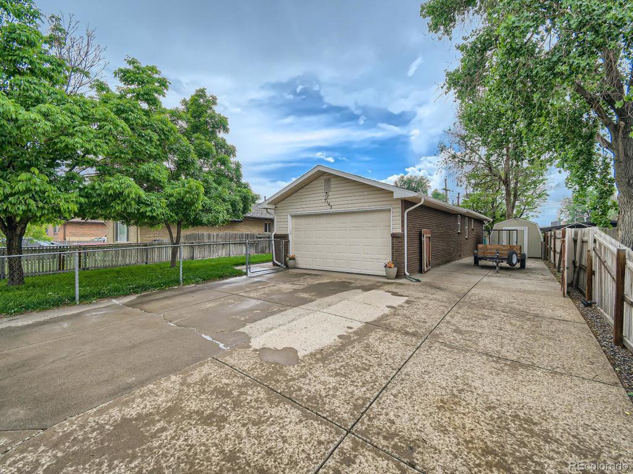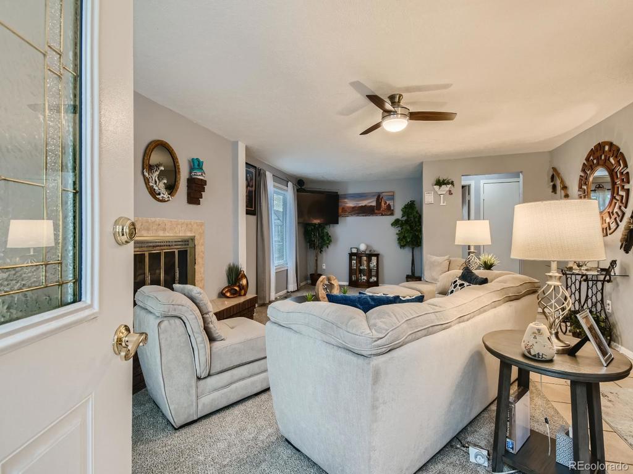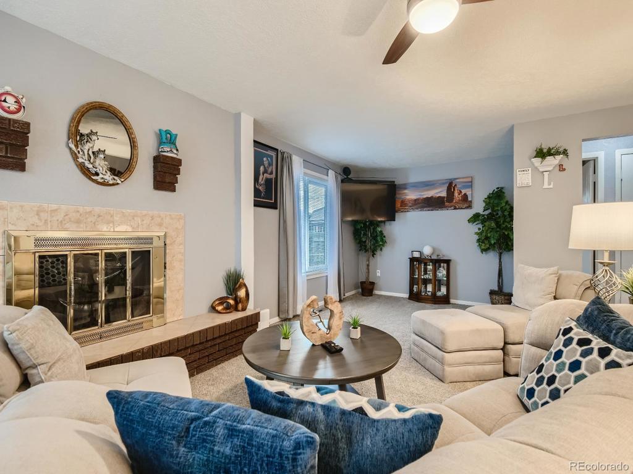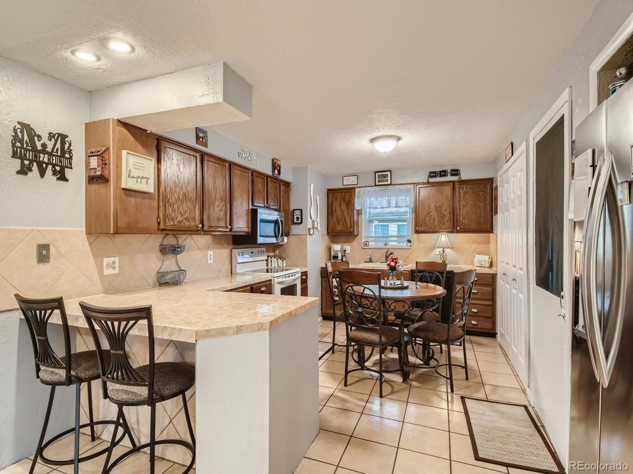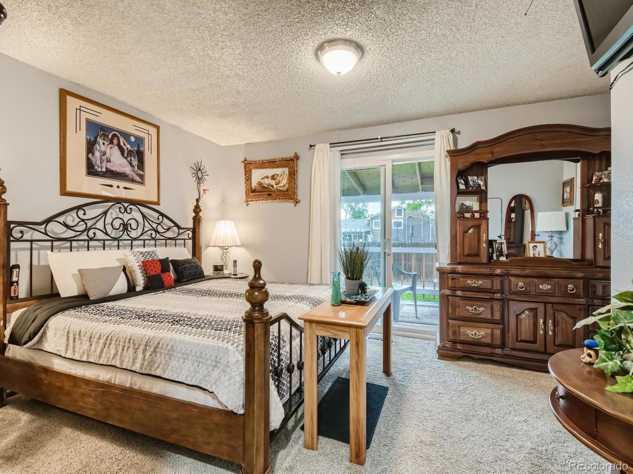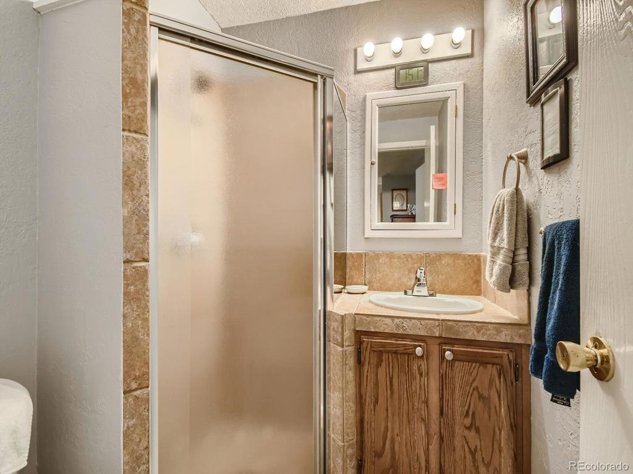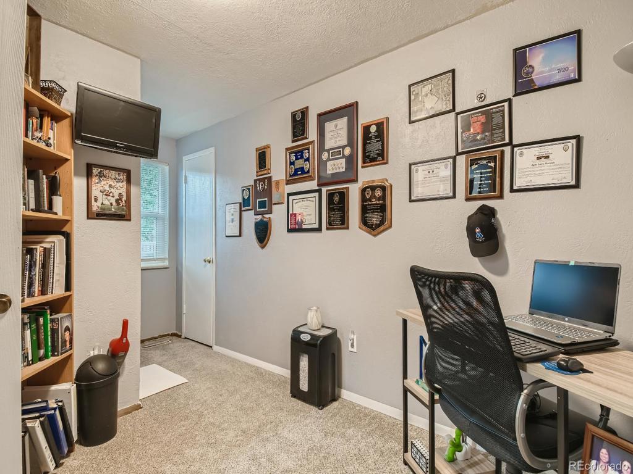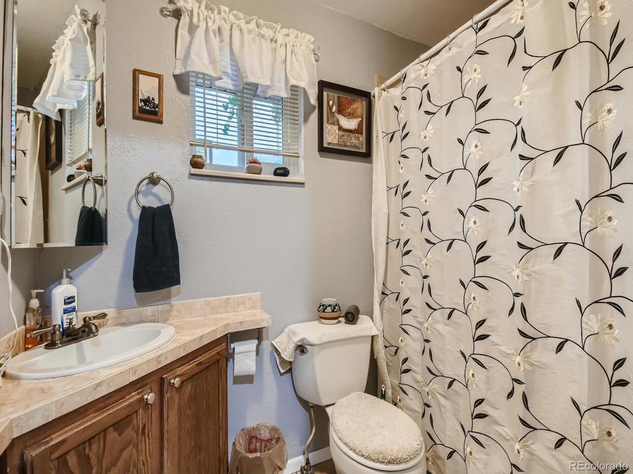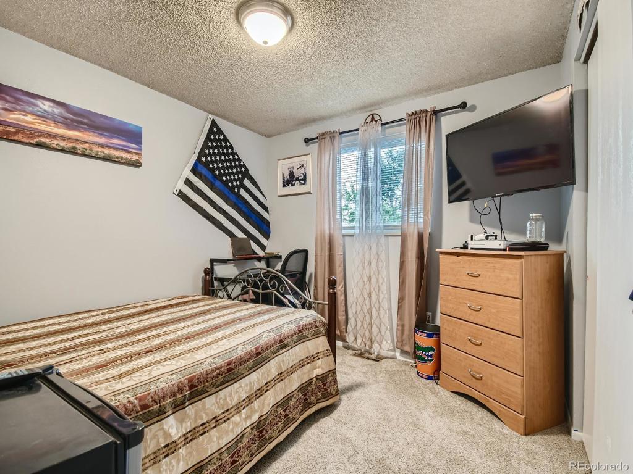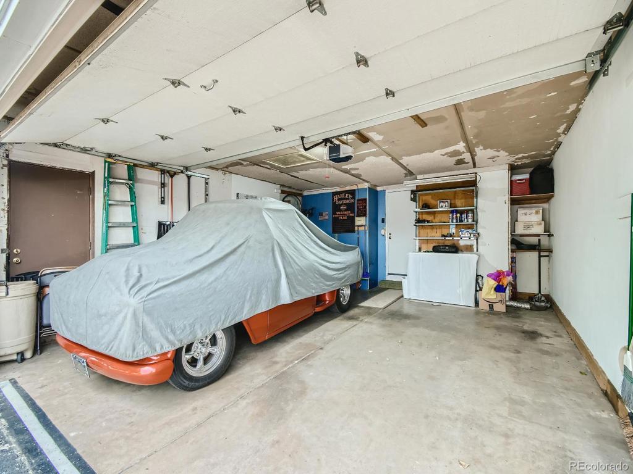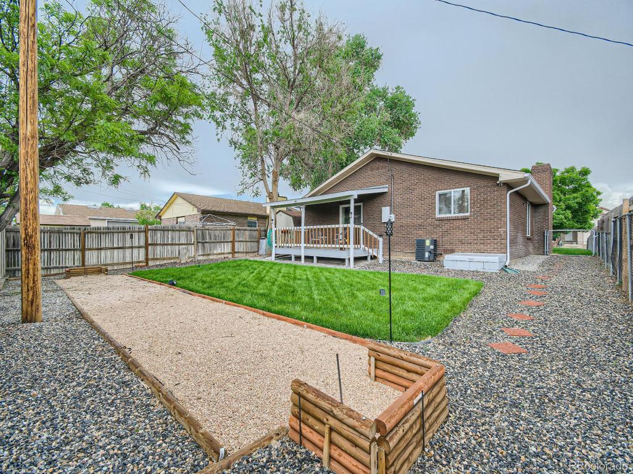Price
$427,000
Sqft
1254.00
Baths
2
Beds
3
Description
This charming ranch home is nestled within the Conroy Subdivision and is ready for immediate occupancy. Boasting three cozy bedrooms and two bathrooms, this property offers the perfect blend of comfort and functionality. The primary bedroom has an attached bathroom, and a sliding door seamlessly connects the primary bedroom to the backyard. One of the secondary bedrooms presents an ideal space that can easily transform into a home office. Updated in 2022, this home includes newly painted interior, carpeting, lighting fixtures, garbage disposal, furnace, central air, new windows and sliding glass door.This property includes a storage shed in the well-maintained yard, a covered rear patio deck, an attached two-car garage and oversized concrete pad on the side of the garage for recreational vehicle parking. Conveniently located, this home grants easy access to major highways such as I70, I25, I270, and I76, and nearby parks, schools, and shopping. No Homeowner's Association. Upon successful closing and funding, the buyer(s) will receive a Fidelity National Standard Home Warranty. Additionally, a five-year roof certification is pending, Don't let this incredible opportunity slip away.
Virtual Tour / Video
Property Level and Sizes
Interior Details
Exterior Details
Land Details
Garage & Parking
Exterior Construction
Financial Details
Schools
Location
Schools
Walk Score®
Contact Me
About Me & My Skills
Steve's extensive knowledge of the local market, combined with his commitment to personalized attention and detail, has made him one of the most successful REALTORS in the area. His integrity, professionalism, and dedication to his clients success have earned him recognition as a top producer.
As a trusted partner to guide you through the real estate process, Steve specializes in delivering exceptional results to his clients. Whether you are a first-time homebuyer or a seasoned investor, Steve's expertise in the industry ensures that your needs are met with the utmost care and attention.
If you are looking for a REALTOR who will work tirelessly to help you achieve your real estate goals, Steve Konecny with RE/MAX Professionals is the perfect choice. Contact Steve today to schedule a consultation and take the first step towards realizing your real estate dreams.
My Video Introduction
Get In Touch
Complete the form below to send me a message.


 Menu
Menu