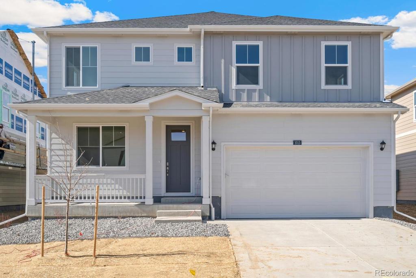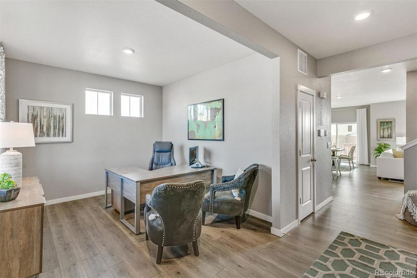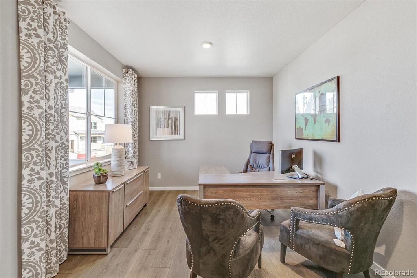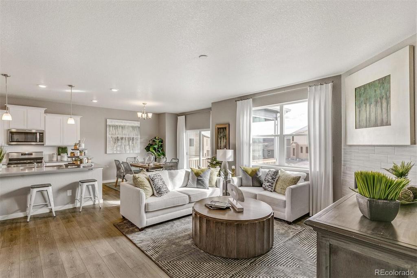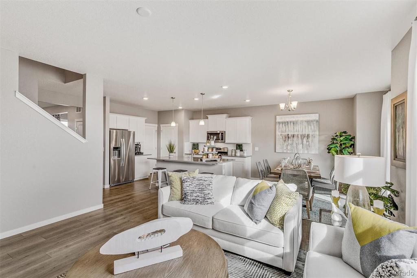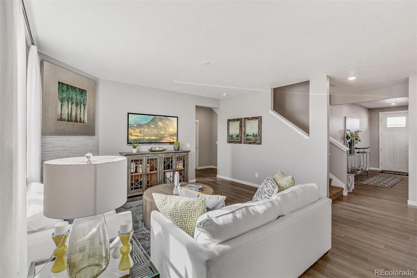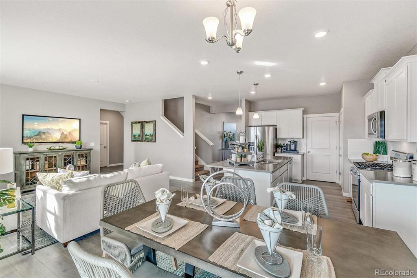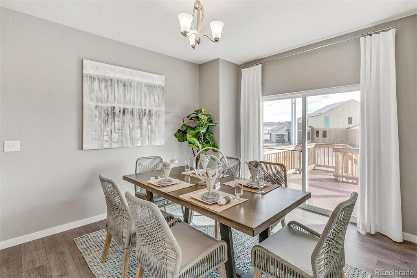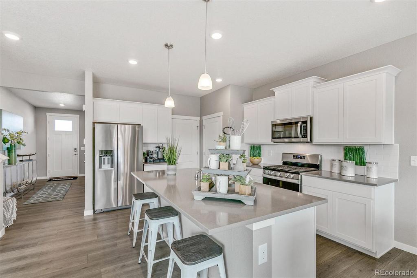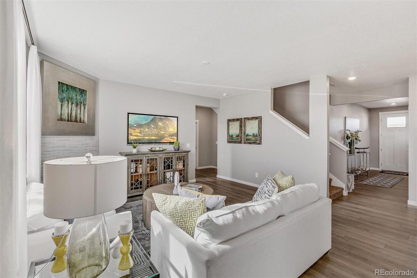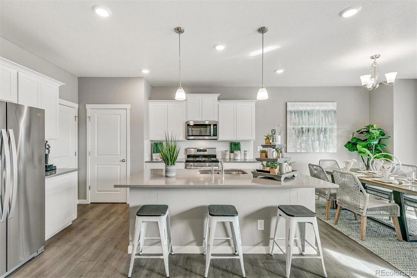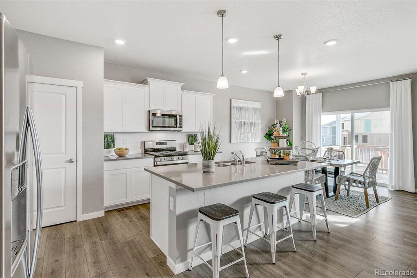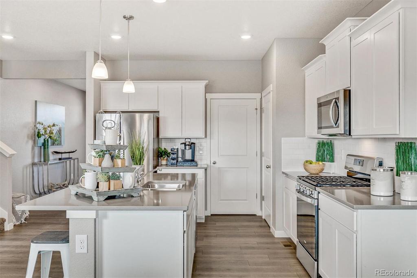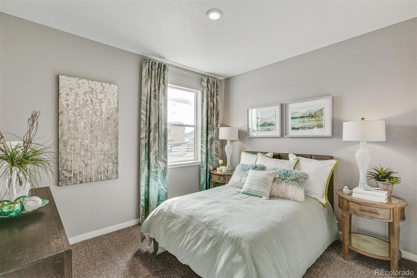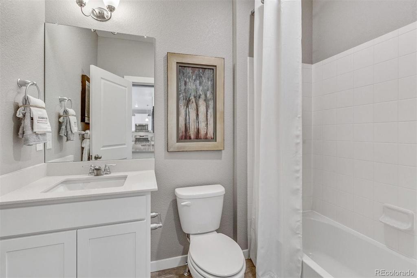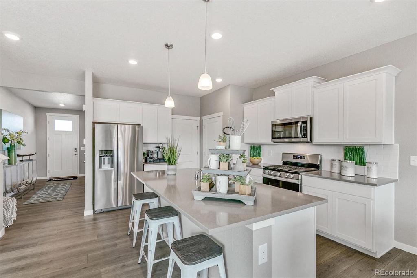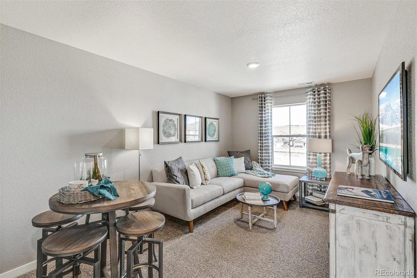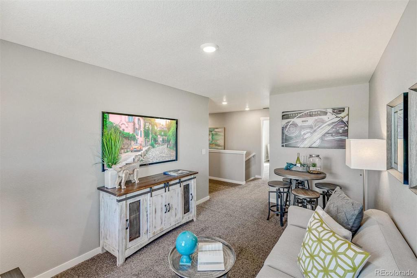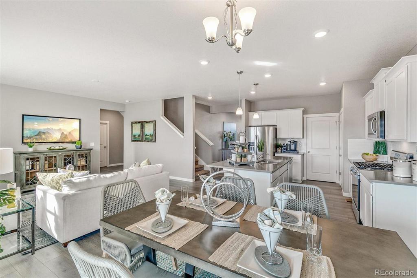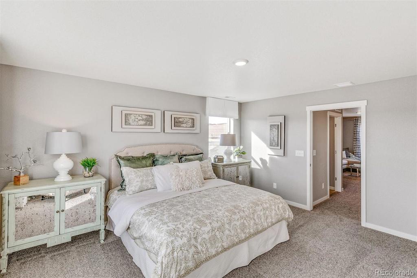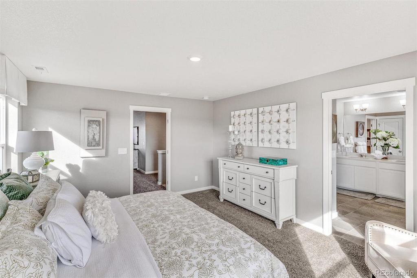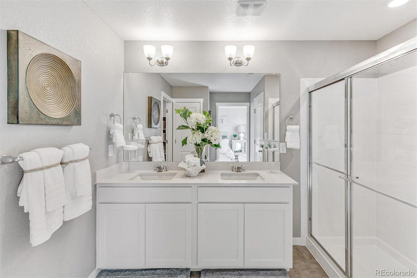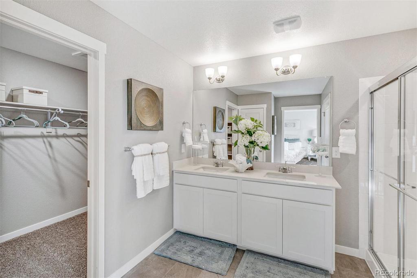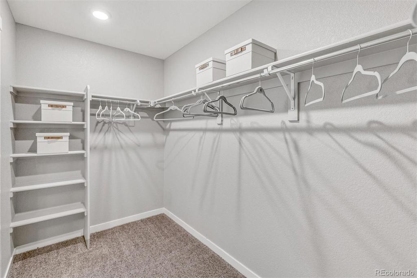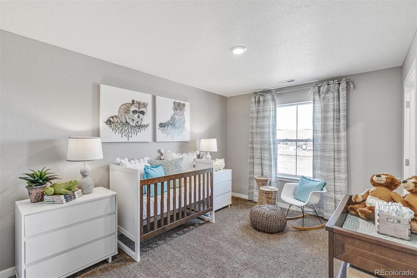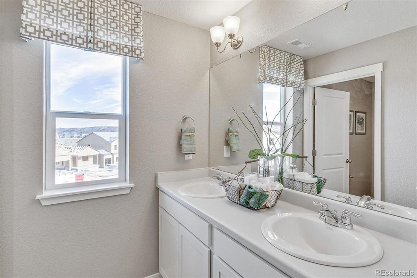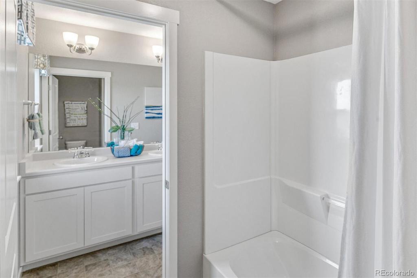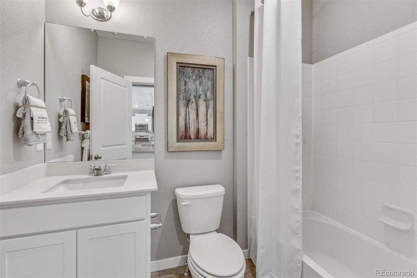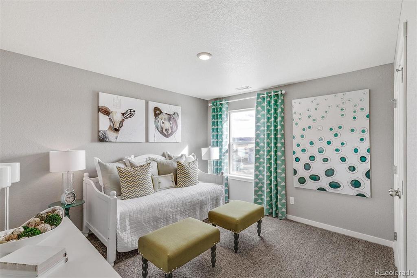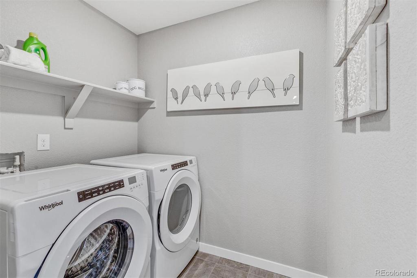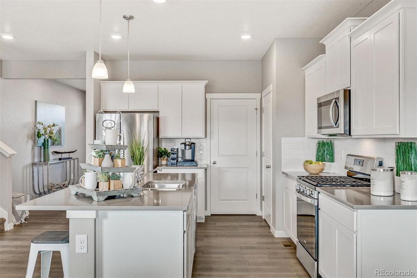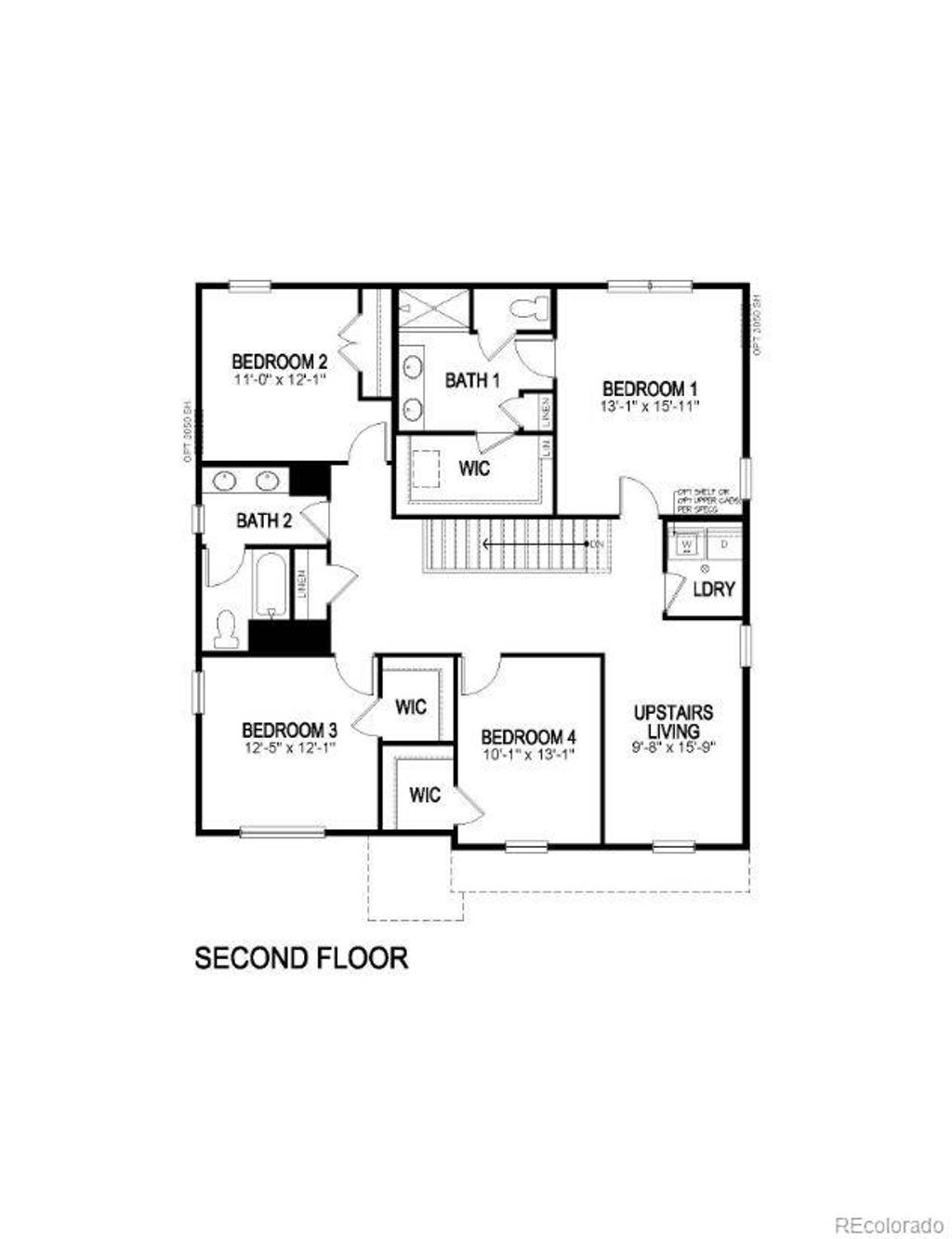Price
$523,070
Sqft
2652.00
Baths
3
Beds
5
Description
**Estimated delivery date: November** BACKS OPEN SPACE! Welcome to the open spaces of Spring Valley Ranch! This popular Henley with 2,652 sq ft offers 5 spacious bedrooms and 3 baths with the convenience of a main floor guest bedroom plus 4 more upstairs. This spacious home offers plenty of space in the study for someone to work from home plus an upstairs loft that's perfect for another gathering space for you and/or the kids. Soothing decor with Grey cabinets, beautiful granite counters, subway tile backsplash, and durable plank flooring on most of the first floor for a touch of elegance. This home includes an extensive list of features such as Stainless gas range, microwave and dishwasher, 2-panel interior doors, 8' front door, front yard xeriscape landscaping, 8' tall garage doors plus Smart home features: keyless entry, video doorbell, garage door control, lighting, thermostat, and smart speaker. 10/2/1 year New Home Warranty for peace of mind is also included. This home has room for everyone! ***Photos are representative and not of actual home***
Property Level and Sizes
Interior Details
Exterior Details
Land Details
Garage & Parking
Exterior Construction
Financial Details
Schools
Location
Schools
Walk Score®
Contact Me
About Me & My Skills
Steve's extensive knowledge of the local market, combined with his commitment to personalized attention and detail, has made him one of the most successful REALTORS in the area. His integrity, professionalism, and dedication to his clients success have earned him recognition as a top producer.
As a trusted partner to guide you through the real estate process, Steve specializes in delivering exceptional results to his clients. Whether you are a first-time homebuyer or a seasoned investor, Steve's expertise in the industry ensures that your needs are met with the utmost care and attention.
If you are looking for a REALTOR who will work tirelessly to help you achieve your real estate goals, Steve Konecny with RE/MAX Professionals is the perfect choice. Contact Steve today to schedule a consultation and take the first step towards realizing your real estate dreams.
My Video Introduction
Get In Touch
Complete the form below to send me a message.


 Menu
Menu