424 Clayton Street
Denver, CO 80206 — Denver county
Price
$2,499,900
Sqft
5550.00 SqFt
Baths
6
Beds
5
Description
BEST LOCATION IN CHERRY CREEK. Custom built exquisite home designed by nationally renowned Denver architect Don Ruggles located on one of the best blocks in Cherry Creek. This meticulously maintained home offers five bedrooms, six baths, a large front garden/patio area and a a private side courtyard for entertaining and TV watching plus an oversized 3-car garage. The interior designer of the home is Tom Chandler, a nationally known interior designer. The home features a three story dramatic circular staircase, timeless custom millwork, beautiful built-ins, high ceilings, open floor plan and beautifully appointed kitchen. The location of the home allows easy walking access to all of the best that Cherry Creek has to offer in restaurants and shopping. This home truly one of a kind in Cherry Creek.
Property Level and Sizes
SqFt Lot
6240.00
Lot Features
Entrance Foyer, Five Piece Bath, Granite Counters, High Ceilings, Jack & Jill Bath, Jet Action Tub, Kitchen Island, Master Suite, Open Floorplan, Solid Surface Counters, Sound System, Walk-In Closet(s), Wet Bar
Lot Size
0.14
Basement
Finished,Full,Sump Pump
Base Ceiling Height
9 ft
Interior Details
Interior Features
Entrance Foyer, Five Piece Bath, Granite Counters, High Ceilings, Jack & Jill Bath, Jet Action Tub, Kitchen Island, Master Suite, Open Floorplan, Solid Surface Counters, Sound System, Walk-In Closet(s), Wet Bar
Appliances
Bar Fridge, Cooktop, Dishwasher, Disposal, Double Oven, Gas Water Heater, Microwave, Refrigerator, Self Cleaning Oven, Sump Pump, Trash Compactor, Warming Drawer
Electric
Central Air
Flooring
Carpet, Stone, Wood
Cooling
Central Air
Heating
Hot Water
Fireplaces Features
Family Room, Gas Log, Living Room
Utilities
Cable Available, Electricity Connected, Internet Access (Wired), Natural Gas Connected, Phone Connected
Exterior Details
Features
Balcony, Dog Run, Lighting, Private Yard
Patio Porch Features
Covered,Patio
Water
Public
Sewer
Public Sewer
Land Details
PPA
15767857.14
Road Responsibility
Public Maintained Road
Road Surface Type
Paved
Garage & Parking
Parking Spaces
1
Parking Features
Dry Walled, Exterior Access Door, Insulated, Oversized
Exterior Construction
Roof
Cement Shake
Construction Materials
EIFS
Architectural Style
Traditional
Exterior Features
Balcony, Dog Run, Lighting, Private Yard
Window Features
Double Pane Windows, Skylight(s), Window Coverings, Window Treatments
Security Features
Carbon Monoxide Detector(s),Security System
Builder Source
Plans
Financial Details
PSF Total
$397.75
PSF Finished
$408.87
PSF Above Grade
$612.68
Previous Year Tax
11484.00
Year Tax
2019
Primary HOA Fees
0.00
Location
Schools
Elementary School
Bromwell
Middle School
Morey
High School
East
Walk Score®
Contact me about this property
Steve Konecny
RE/MAX Professionals
6020 Greenwood Plaza Boulevard
Greenwood Village, CO 80111, USA
6020 Greenwood Plaza Boulevard
Greenwood Village, CO 80111, USA
- Invitation Code: steve
- Steve@SteveKonecny.com
- https://SteveKonecny.com
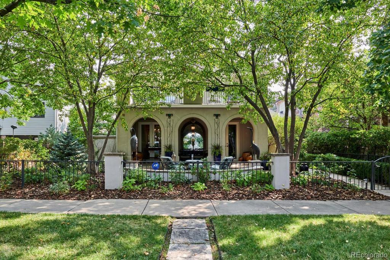
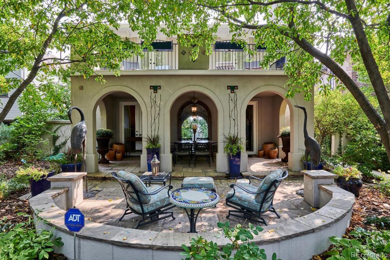
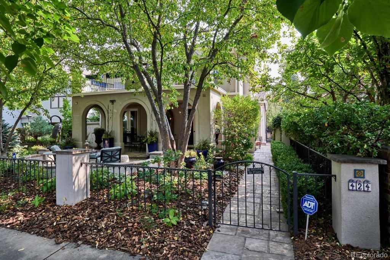
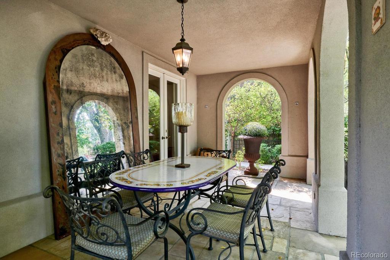
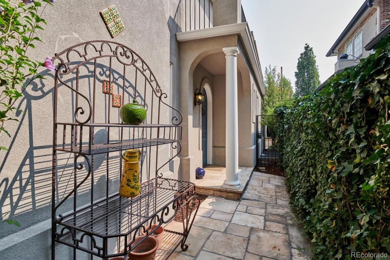
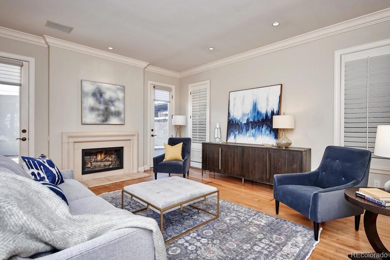
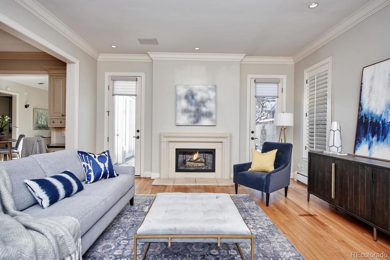
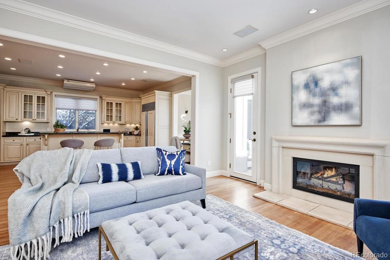
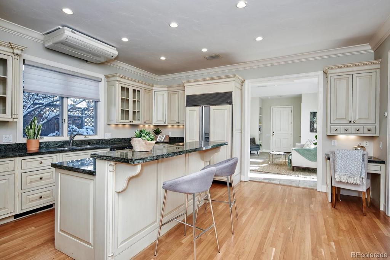
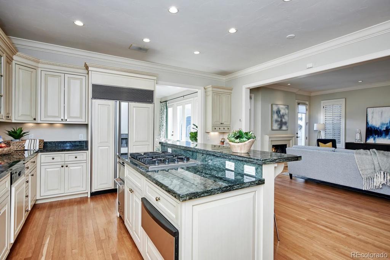
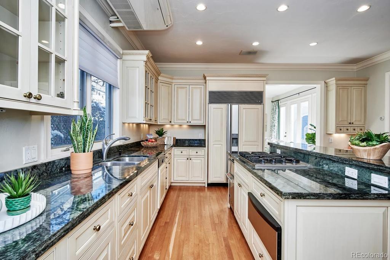
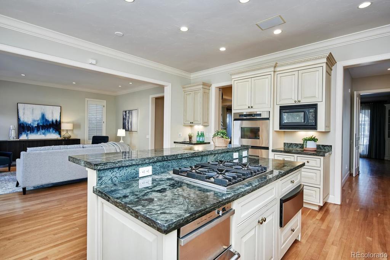
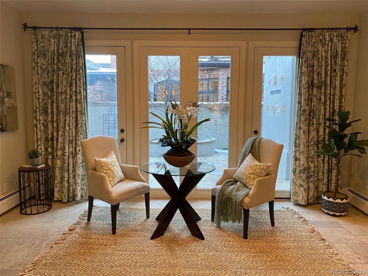
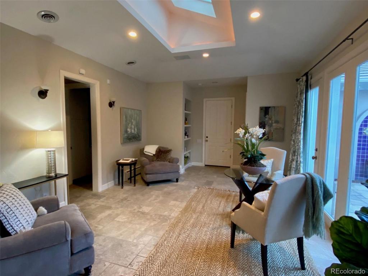
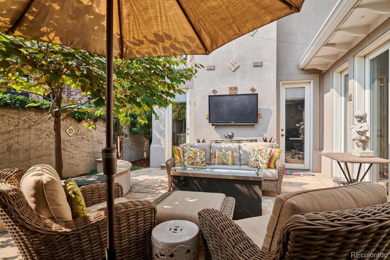
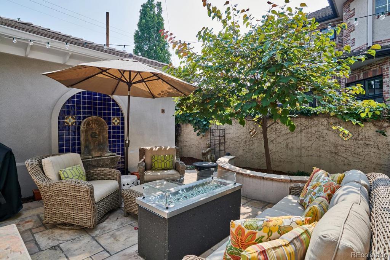
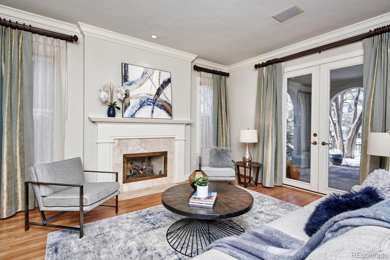
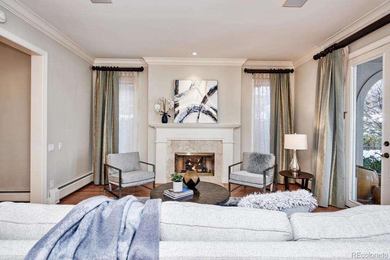
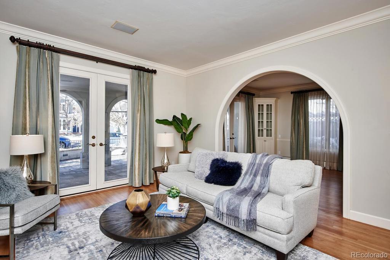
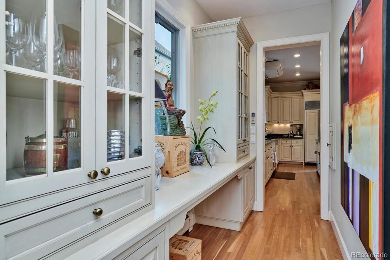
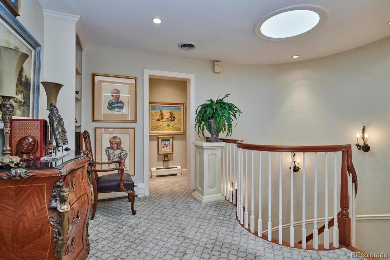
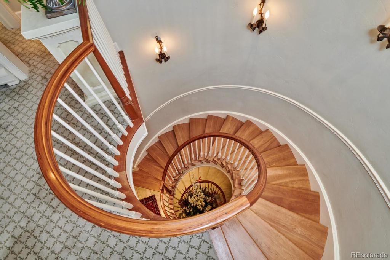
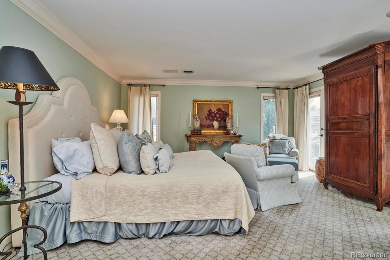
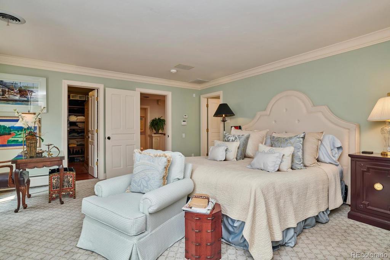
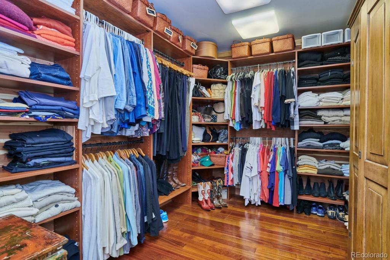
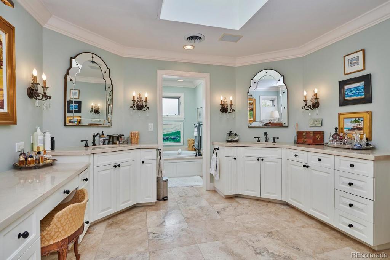
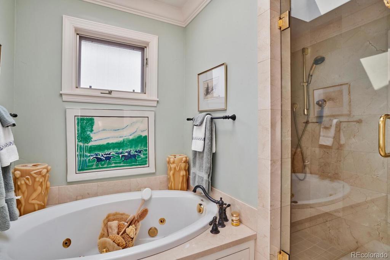
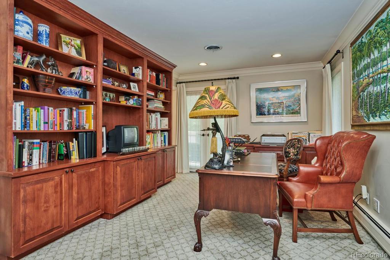
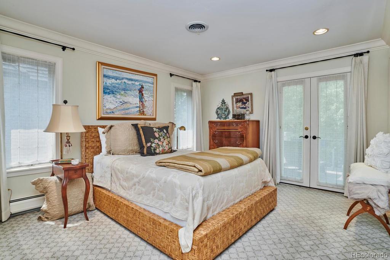
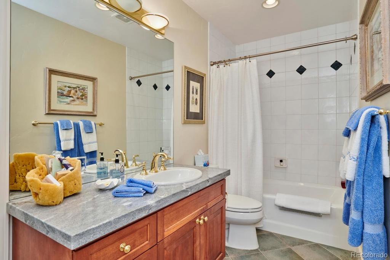
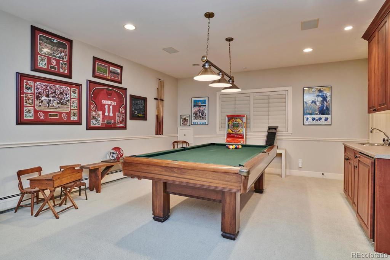
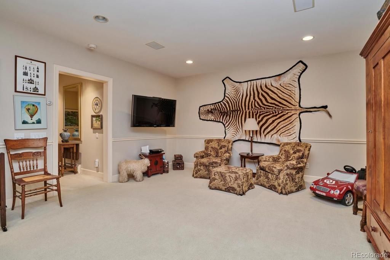
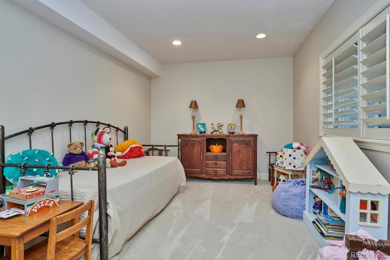
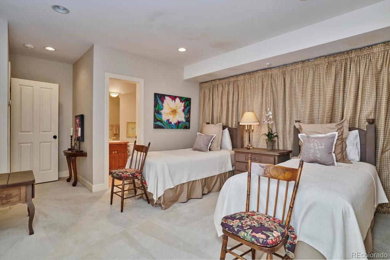


 Menu
Menu


