21073 E Hampden
Aurora, CO 80013 — Arapahoe county
Price
$530,000
Sqft
4542.00 SqFt
Baths
6
Beds
7
Description
SPACE, SPACE AND MORE SPACE!!! SO MANY BEDROOMS. This amazing home provides ample living space with 8 bedrooms and 6 bathrooms. Multiple living spaces with ample natural light throughout the home. Property backs to open space on a semi private lot just 3 houses down from a park and trails. Cherry creek schools with nearby shopping and easy access to E-470 and the airport. Neighborhood has multiple parks and open spaces. New furnace, refrigerator, basement carpet and refinished wood floors. This home will be wonderful for entertaining with a deck and patio complementing the back yard. Oversized garage and cemented stairway path to back yard make this home complete for comfortable living.
PLEASE SEE MATTERPORT 3-D LINK FOR ENHANCES VIRTUAL SHOWING
PROPERTY IS VACANT AND SELLERS ARE OKAY WITH ALL SHOWING.
Property Level and Sizes
SqFt Lot
6970.00
Lot Features
Breakfast Nook, Built-in Features, Ceiling Fan(s), Eat-in Kitchen, Five Piece Bath, Jack & Jill Bathroom, Jet Action Tub, Kitchen Island, Primary Suite, Open Floorplan, Pantry, Smoke Free, Sound System, Tile Counters, Walk-In Closet(s)
Lot Size
0.16
Foundation Details
Structural
Basement
Bath/Stubbed, Exterior Entry, Finished, Full, Interior Entry, Sump Pump, Walk-Out Access
Interior Details
Interior Features
Breakfast Nook, Built-in Features, Ceiling Fan(s), Eat-in Kitchen, Five Piece Bath, Jack & Jill Bathroom, Jet Action Tub, Kitchen Island, Primary Suite, Open Floorplan, Pantry, Smoke Free, Sound System, Tile Counters, Walk-In Closet(s)
Appliances
Cooktop, Dishwasher, Disposal, Double Oven, Gas Water Heater, Microwave, Oven, Range Hood, Refrigerator, Self Cleaning Oven, Sump Pump
Laundry Features
In Unit
Electric
Central Air
Flooring
Carpet, Tile, Wood
Cooling
Central Air
Heating
Forced Air
Fireplaces Features
Family Room, Insert
Utilities
Cable Available, Electricity Connected, Internet Access (Wired), Natural Gas Connected, Phone Connected
Exterior Details
Features
Fire Pit, Garden, Private Yard, Rain Gutters
Lot View
Meadow, Mountain(s)
Water
Public
Sewer
Public Sewer
Land Details
Road Frontage Type
Public
Road Responsibility
Public Maintained Road
Road Surface Type
Paved
Garage & Parking
Parking Features
220 Volts, Concrete, Oversized
Exterior Construction
Roof
Composition
Construction Materials
Frame
Exterior Features
Fire Pit, Garden, Private Yard, Rain Gutters
Window Features
Triple Pane Windows, Window Coverings
Security Features
Carbon Monoxide Detector(s), Security System, Smoke Detector(s)
Builder Source
Public Records
Financial Details
Previous Year Tax
4872.00
Year Tax
2018
Primary HOA Name
Tallgrass Homeowners Association
Primary HOA Phone
(720) 633-9722
Primary HOA Fees Included
Recycling, Trash
Primary HOA Fees
303.00
Primary HOA Fees Frequency
Semi-Annually
Location
Schools
Elementary School
Dakota Valley
Middle School
Sky Vista
High School
Eaglecrest
Walk Score®
Contact me about this property
Steve Konecny
RE/MAX Professionals
6020 Greenwood Plaza Boulevard
Greenwood Village, CO 80111, USA
6020 Greenwood Plaza Boulevard
Greenwood Village, CO 80111, USA
- Invitation Code: steve
- Steve@SteveKonecny.com
- https://SteveKonecny.com
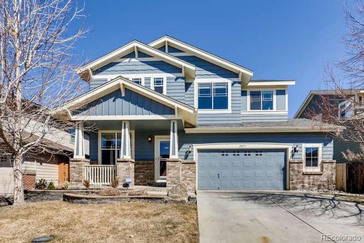
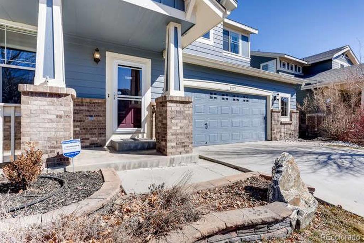
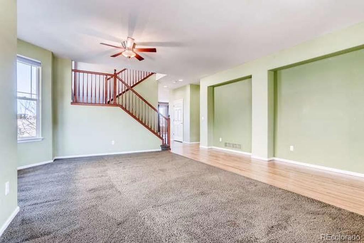
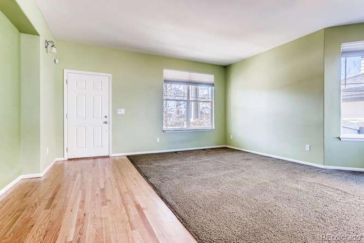
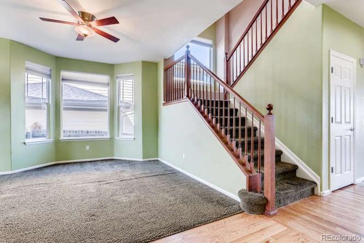
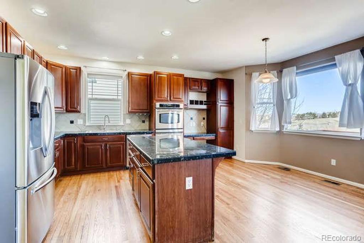
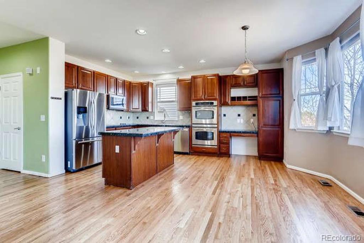
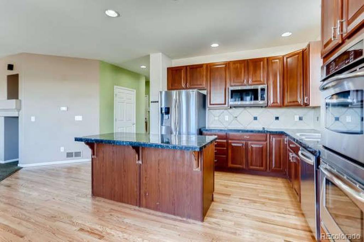
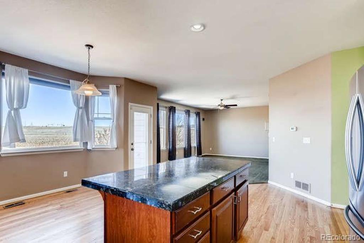
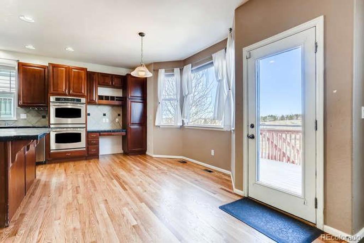
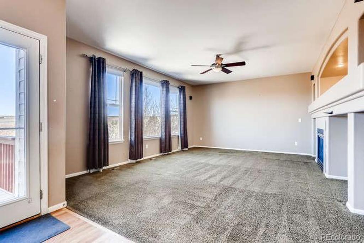
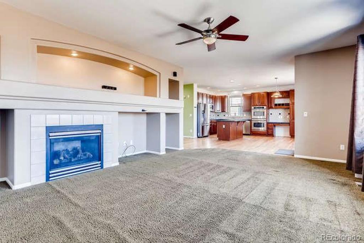
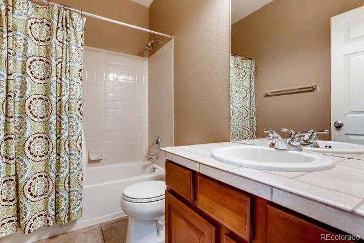
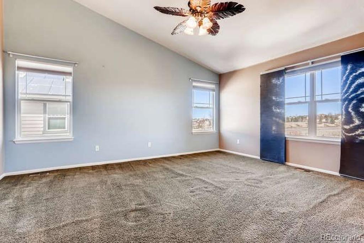
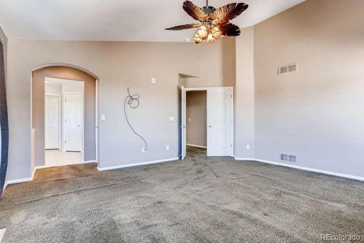
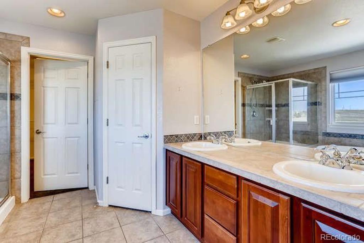
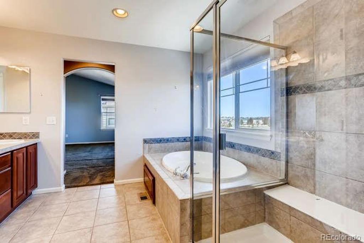
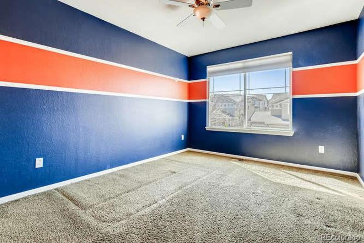
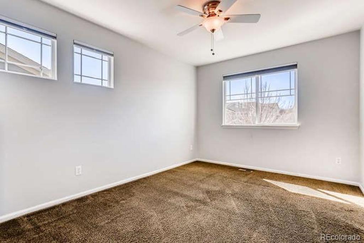
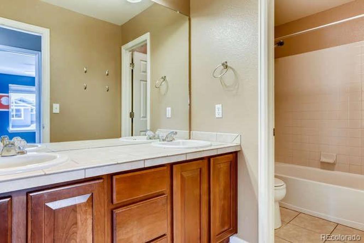
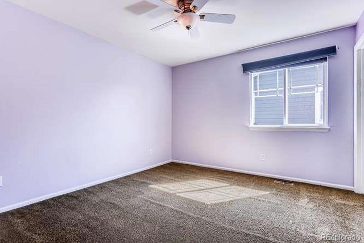
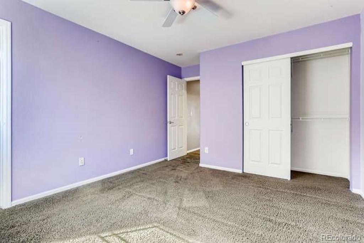
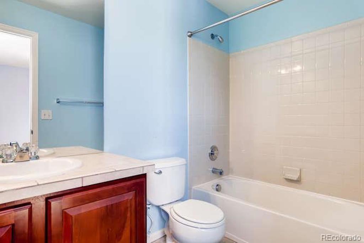
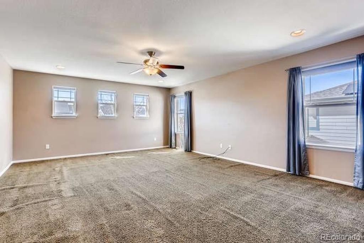
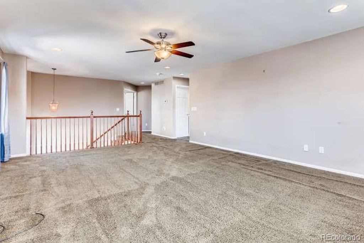
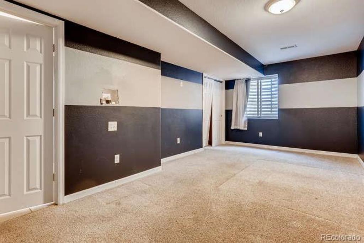
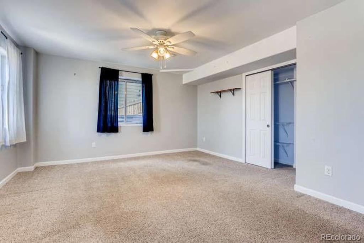
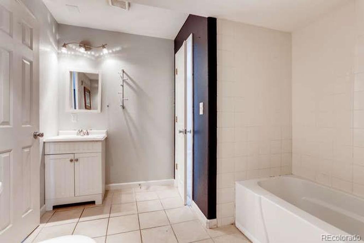
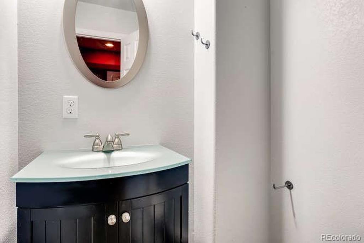
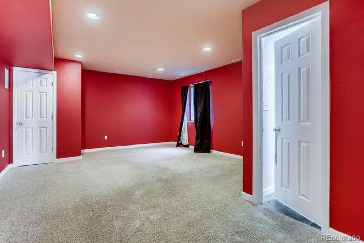
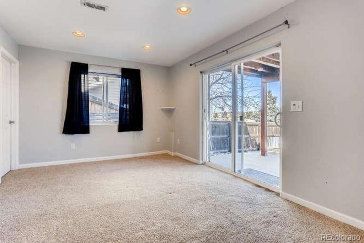
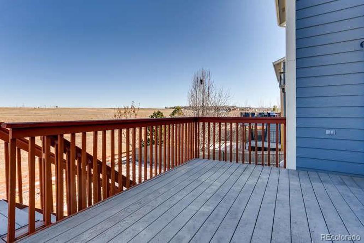
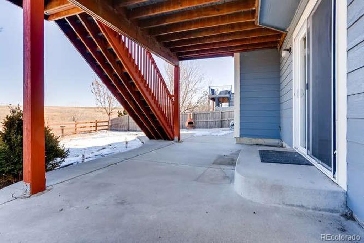
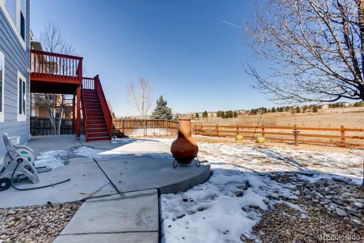
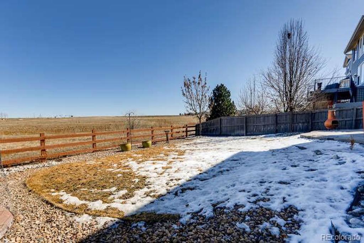
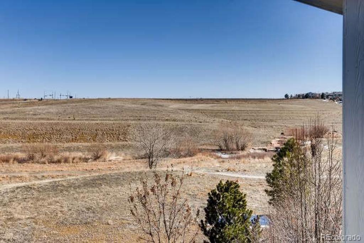
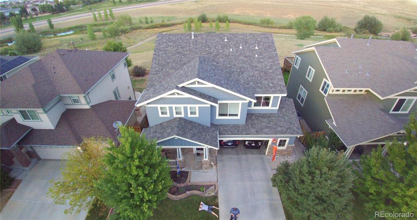
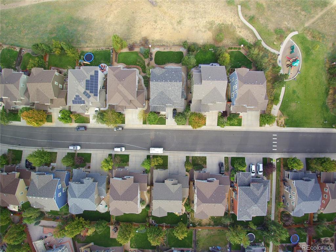
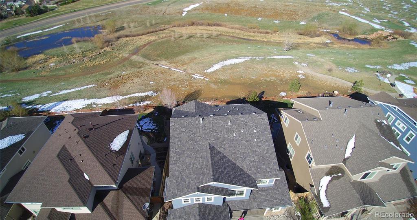


 Menu
Menu


